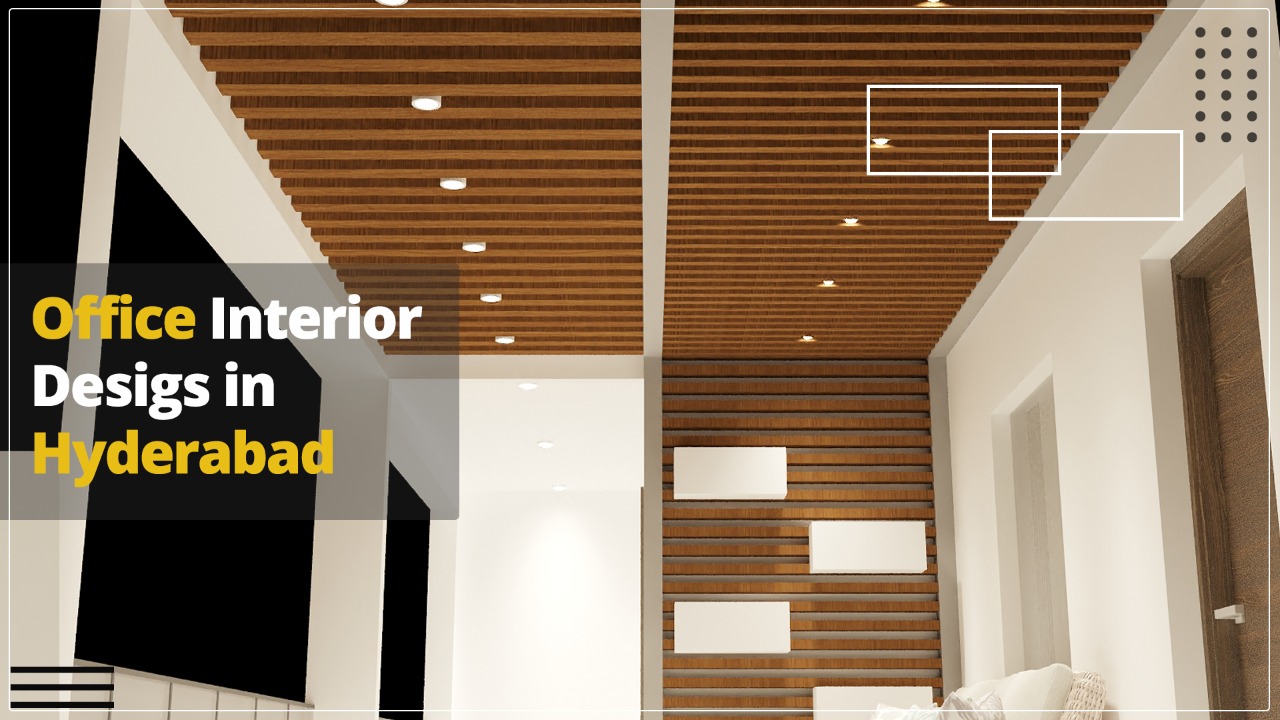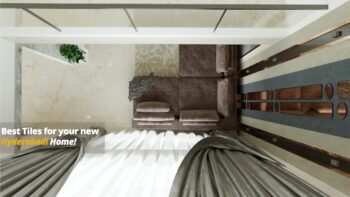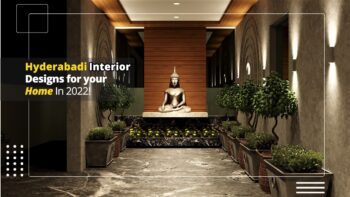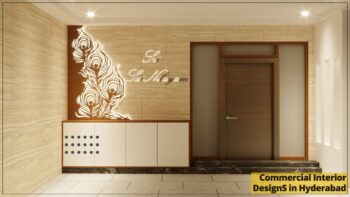Office Interior Designs in Hyderabad – The layout, and the space usage influence the productivity and comfort level of the employees to a great extent. Irrespective of whether your company is relocating or redesigning, it is very important to pay attention to the minute details. This will help you create a much more efficient and successful workplace that has happy employees.
When you plan how your office will look and feel, you can get in touch with us. At The Wood Factory Interiors we check out the following elements:
Colors
Studies have shown that bland and neutral colors tend to affect productivity. The colorful office spaces stimulate creativity and thinking ability. The green and the blue colors help you to come up with different ideas and the red color helps you to be attentive and also focus on your targets.
Shapes
This is often overlooked but researches show that the shape of everyday items has a powerful impact on the productivity of the employees. Curved or round furniture helps the employees to be much more creative.
Decorations
A well-decorated Office interior designer in Hyderabad But one thing that you need to take care of is that the workplace should be clutter-free. This will minimize distractions.
Temperatures
This is a very important topic for debate in the office as people prefer different temperatures. Studies suggest that if you set the thermostat at 68 – 76 degrees Fahrenheit that is the most comfortable temperature for most employees.
Office design, Layout, and space planning
We first plan a layout for your new office space, and here the most important thing that we take into consideration is how we can help you use up the space in the most efficient manner. Through smart planning, we save a lot of time. We think ahead and ask you relevant questions about the individuals and the unique functions in your office.
The answers to these questions help us design the most efficient workspace for your employees. Some of the examples include:
We make people who have similar job roles sit in the same area.
We also make sure that the workers can go to their most frequent destinations easily.
If the employee needs to talk a lot over the phone and needs a quiet place, we provide certain tools that they need, to be more productive.
When considering an office layout, we try to find a balance between the open office space and the private spaces. These days many newer office spaces have adopted the open office concept that allows the employees to interact and share their ideas. But this type of workspace is not ideal for all companies. It is therefore important to carefully consider the needs and the personalities of all the employees, and aim at striking a balance between communal and private spaces where the employees can get recharged to concentrate more on their work.




